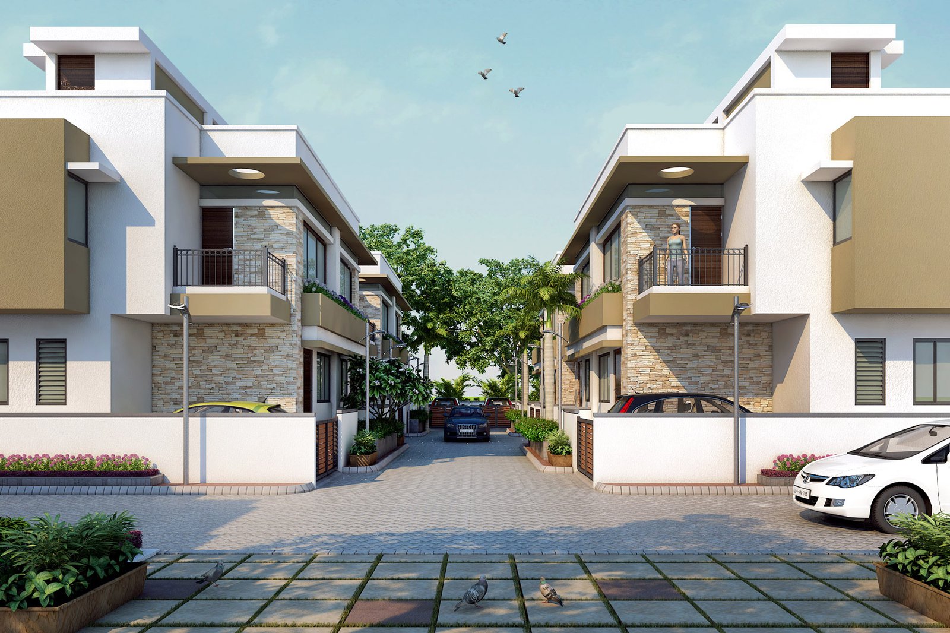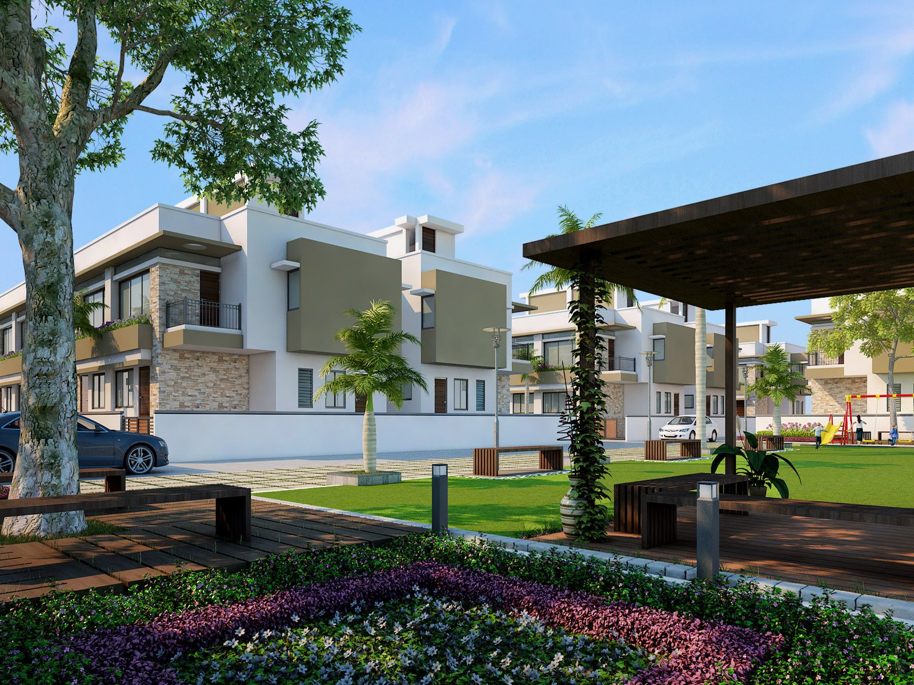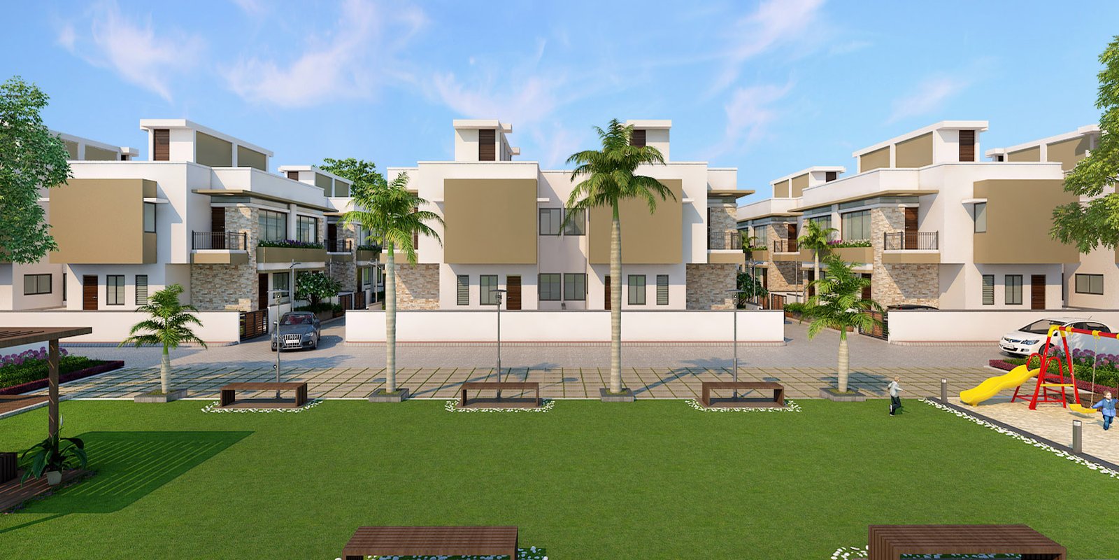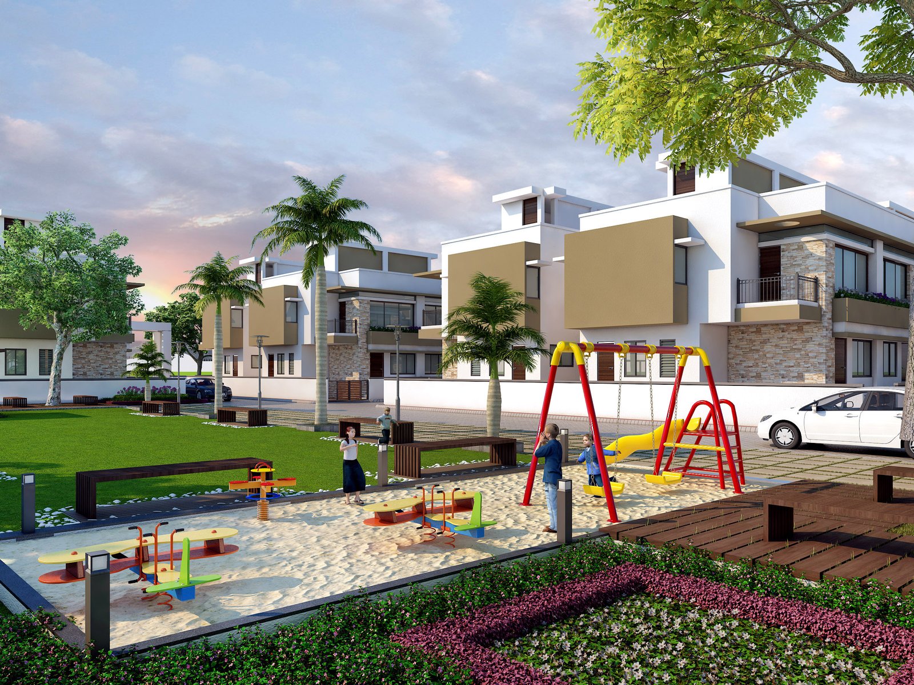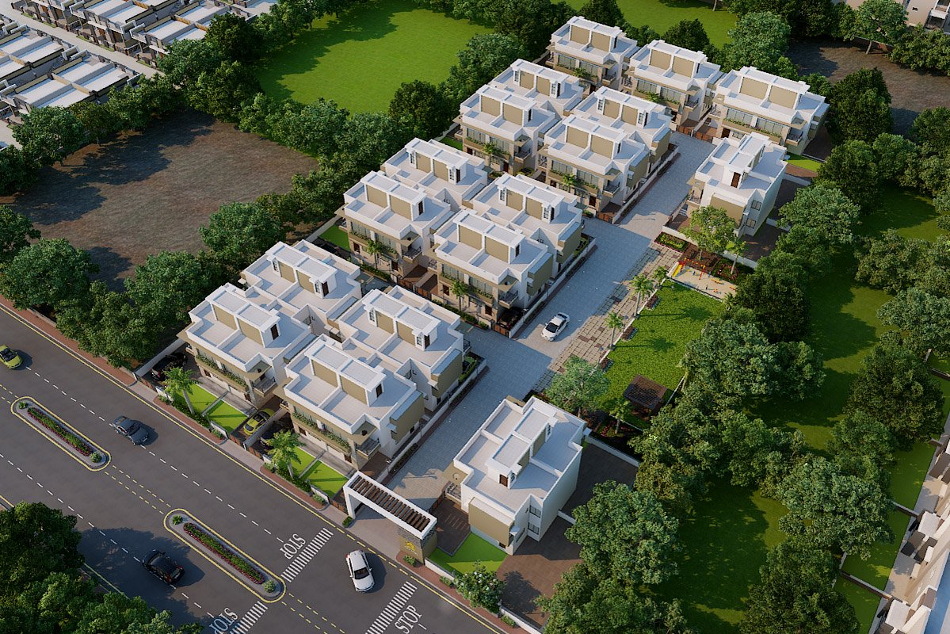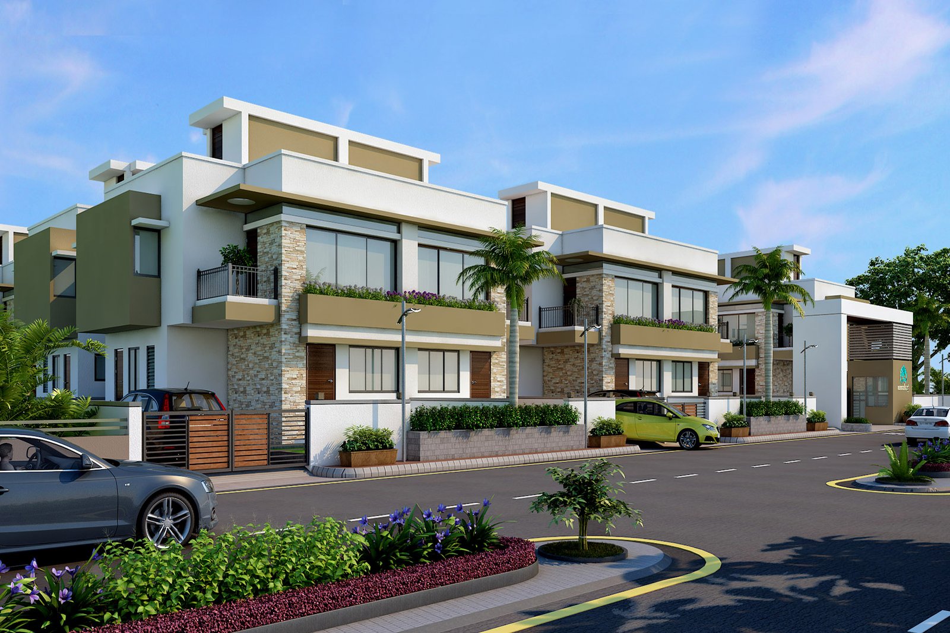AAMRAKUNG BUNGALOWS
AAMRAKUNG BUNGLOWS
PROJECT SPECIFICATIONS
- STRUCTURE: Earthquake Resistant R.C.C. Frame Structure.
- FLOORING: Vitrified Tiles in all rooms and China Mosaic Terrace with Water Proofing Treatment
- PLATFORM: Sandwich Platform with Granite Top with Stainless Steel Sink and Glazed Tiles up to Lintel Level.
- TOILET: Toilets with European Commode and premium quality glazed tiles up to lintel level with design concept with good sanitary-ware and C.P. fittings, Hot and Cool Water Connections
- Door and Windows : Doors of all room with wooden frame and flush door shutter with attractive laminate on main door. All windows of Glass paneled power coated aluminium sliding shutter.
- Wall Finish : Double Coat and face plaster on external wall with 100% acrylic paint and internal wall with single mala plaster coated with white putty.
- Electrification : Concealed electrical 3 Phase wiring with ISI approved copper wire and modular switches.
- Road : Internal tar roads with adequate street lights.


